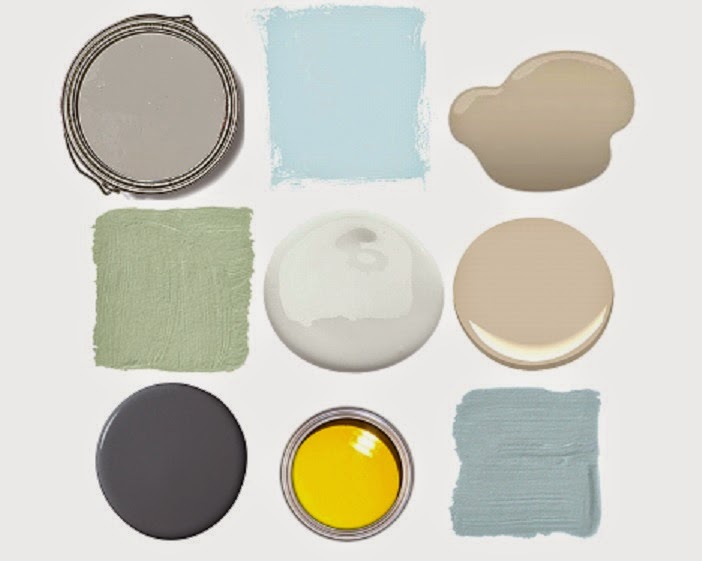So this post is pretty simple, but I think it's a cute detail so I thought I would share.
Because our cabinets are 50 years old and when we cleaned them there was so much dirt (etc.) trapped in the stain we decided it would give us peace of mind about using all of our dishes if we put liners inside the cabinets and drawers.
Well of course, that got me thinking about finding something cute to put there. I realize I haven't shared all of the kitchen with you yet, but I will soon, just one more detail to finish! ;-)
For the colors in the kitchen I tried a fairly retro combination: cherry red and baby blue. The cabinets (you can read about those here) are a light grey and the counter tops (more on those here) are dark grey. You don't know it yet, but the kitchen floors are white with grey grout. So I felt like with all that grey I could play with some bright colors! My original intention was to put red accent tiles on the floor, but we decided that would be visually overwhelming. I still really wanted my red accents, so these liners were the perfect solution!
The liner themselves are made out of what is called oil cloth. It is a laminated canvas or cotton. The laminated part means that there is a plastic/vinyl type "seal" on the top, but it is also thicker than contact paper, which means it is far more durable. This stuff is also very easy to clean, just wipe it down! Once I had settled on oil cloth I had to find a cute one with a red and white print. I settled on Fabric.com's red and white polka dots! They are so cute and fit perfectly with my sort of "retro" theme. I ordered 8 yards and simple measured and cut to fit. I have tons left over. I am glad I over estimated though, I would rather have too much than too little!
I might even make a cute tablecloth out of the extra. (The one below I found on Oilclothaddict.com, via pinterest.) I would love to put elastic around the edges so that it's easy to take outside and clean off!
Ok, enough about that, this is how I did it: Measure. Cut. Trim. Spray Adhesive (outside). Stick in Place. Adjust. Smooth. Next Piece.
It's a pretty simple process, however it was made slightly more complex because I had to take everything out of the cabinets. The silver lining in that is that it gave me the opportunity to move things around in the kitchen while I had everything out.
As you can see, I didn't get all the wrinkles out and some of the pieces will have to be trimmed still. And to be honest, I still have about 1/3 of the cabinets/drawers left to finish. Let's face it, blogs aren't always a perfect as they seem. I am trying to give a true (but typically cleaner than usual) representation of our life at the Foster house. It's not perfect, but neither are we. PTL.
Do you love it as much as I do? Do you hate it? Do you have any experience with Oilcloth? Don't you love it!!? It's an impressive fabric, and becoming a favorite. :)
Until next time,
Sarah





























































